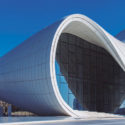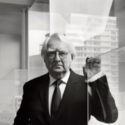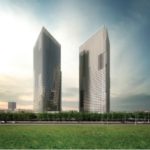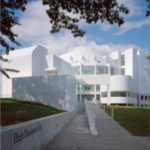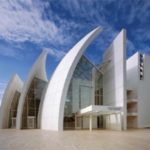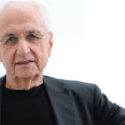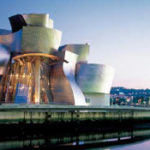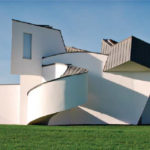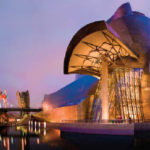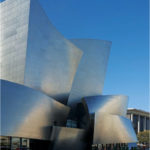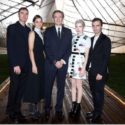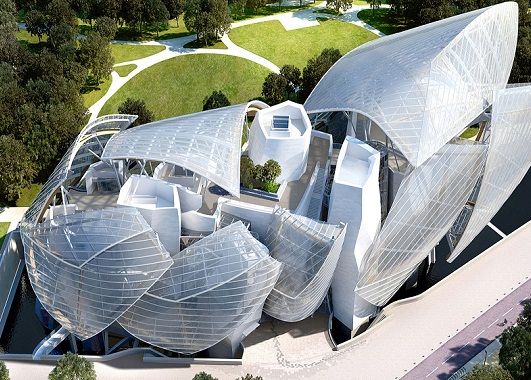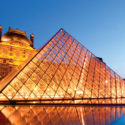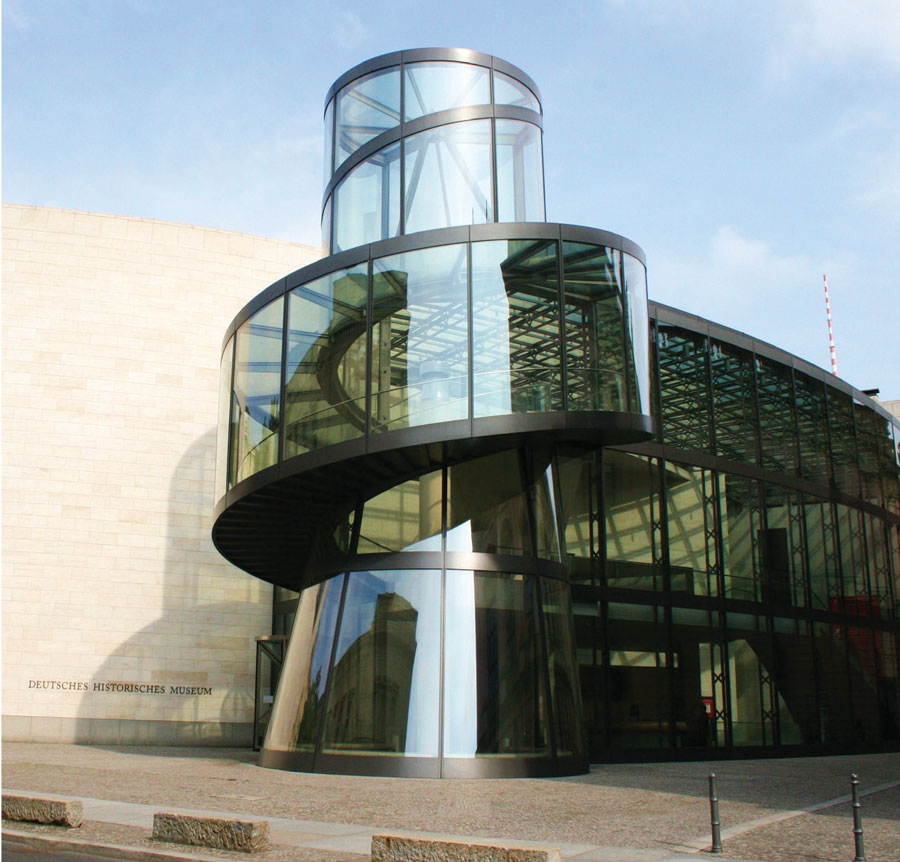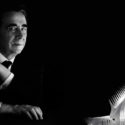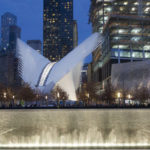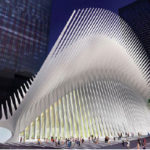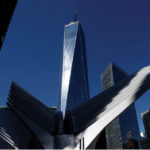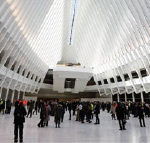“Larger than life, bold as brass and certainly on the case.”
– Sir Peter Cook
“Larger than life, bold as brass and certainly on the case.”
– Sir Peter Cook
Zaha Hadid is known for combining swooping curves with unusual angles in her buildings. Some examples include the Heydar Aliyev Centre in Azerbaijan, the perforated-concrete winged roof of the London Aquatics Center designed for the 2012 Summer Olympics that allows natural light to speckle the pool inside, and the Maxxi Museum of Art in Rome, which features curving gallery walls.
Buildings such as the Rosenthal Centre of Contemporary Art in Cincinnati and the Guangzhou opera house in China are hailed as architecture that transformed ideas of the future. Some other renowned designs include the Serpentine Sackler Gallery in Kensington Gardens, West London and the BMW factory in Leipzig – one of her first designs to actually be built. Soon to come is Hadid’s first residential building along West Chelsea’s High Line in New York City.
“Hadid’s global impact was profound and her legacy will be felt for many years to come because she shifted the culture of architecture and the way that we experience buildings,” said Amanda Levete, president of The Royal Institute of British Architects. The Pritzker-Prize-winning Iraqi-British architect Hadid was arguably the most famous female architect of her time. “Only rarely does an architect emerge with a philosophy and approach to the art form that influences the direction of the entire field,” architect Bill Lacy, the executive director of the Pritzker Prize, said when she received the prestigious award in 2004. “Such an architect is zaha Hadid who has patiently created and refined a vocabulary that sets new boundaries for the art of architecture.”
Through the years, Hadid earned awards for her distinguished structures chief amongst them the Royal IBA Stirling Prize in 2010 and 2011 and just prior to her unexpected passing, she received the Royal Institute of British Architects (RIBA) 2016 royal gold medal, the first woman to be awarded the honor in her own right.
“Dame Zaha Hadid was an inspirational woman, and the kind of architect one can only dream of being. Visionary and highly experimental, her legacy, despite her young age, is formidable.” -Jane Duncan, RIBA’s president.
Her pouncing silhouettes, angles and curves define Hadid’s work across three decades, accenting contemporary skylines with forms that seem imported from a far-off future. Indeed, just as architect Sir Peter Cook contributed her success to her substantial body of work rather than for work which is currently fashionable, a recipient of the RIBA gold medal award; he honored her for her daring. He summed it up by saying: “For three decades now she has ventured where few would dare … Such self-confidence is easily accepted in film-makers and football managers, but causes some architects to feel uncomfortable. Maybe they’re secretly jealous of her unquestionable talent. Let’s face it, we might have awarded the medal to a worthy comfortable character. We didn’t. We awarded it to Zaha: larger than life, bold as brass and certainly on the case.”
“Architecture is like writing. You have to edit it over and over so it looks effortless.”
– Zaha Hadid
